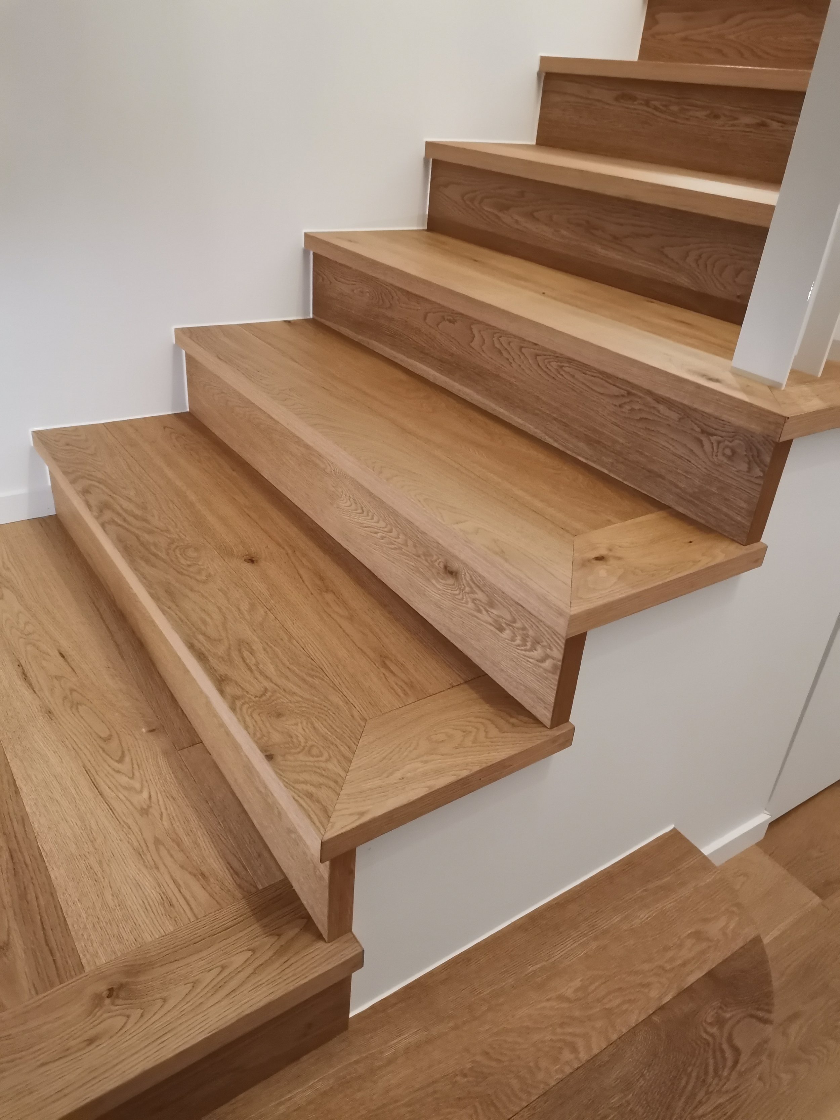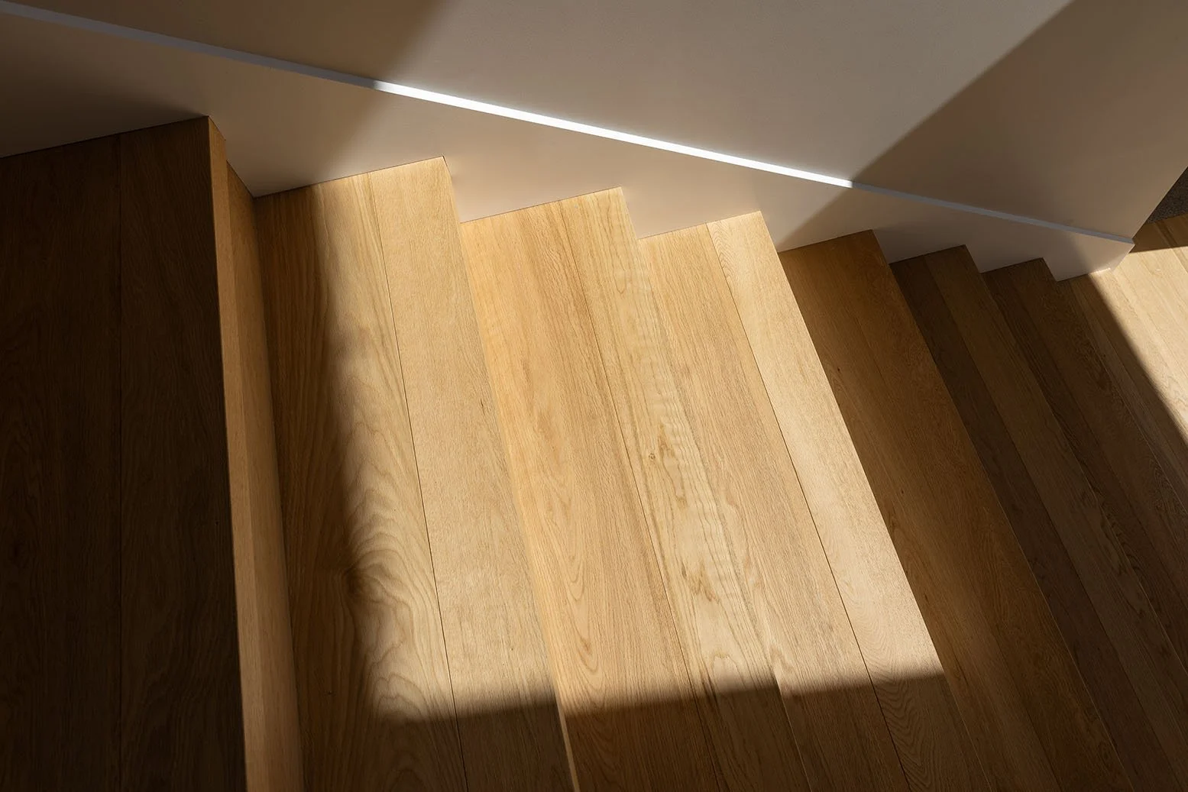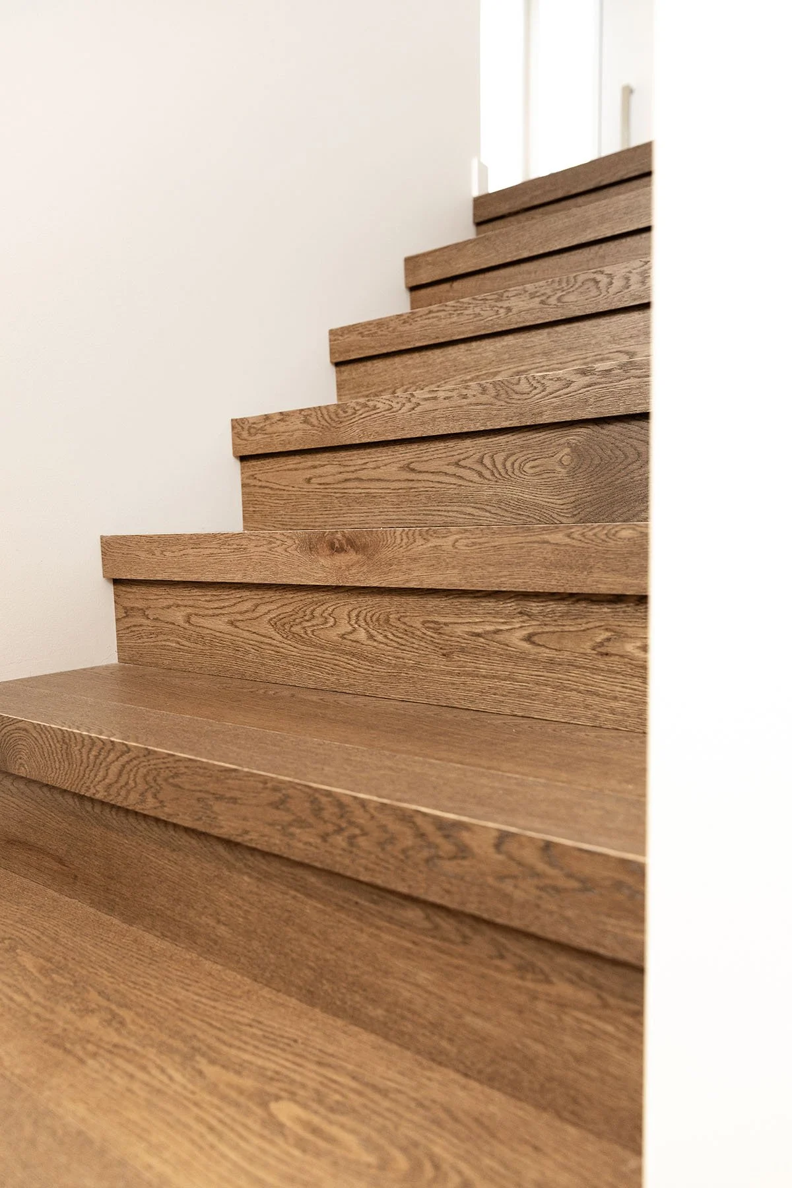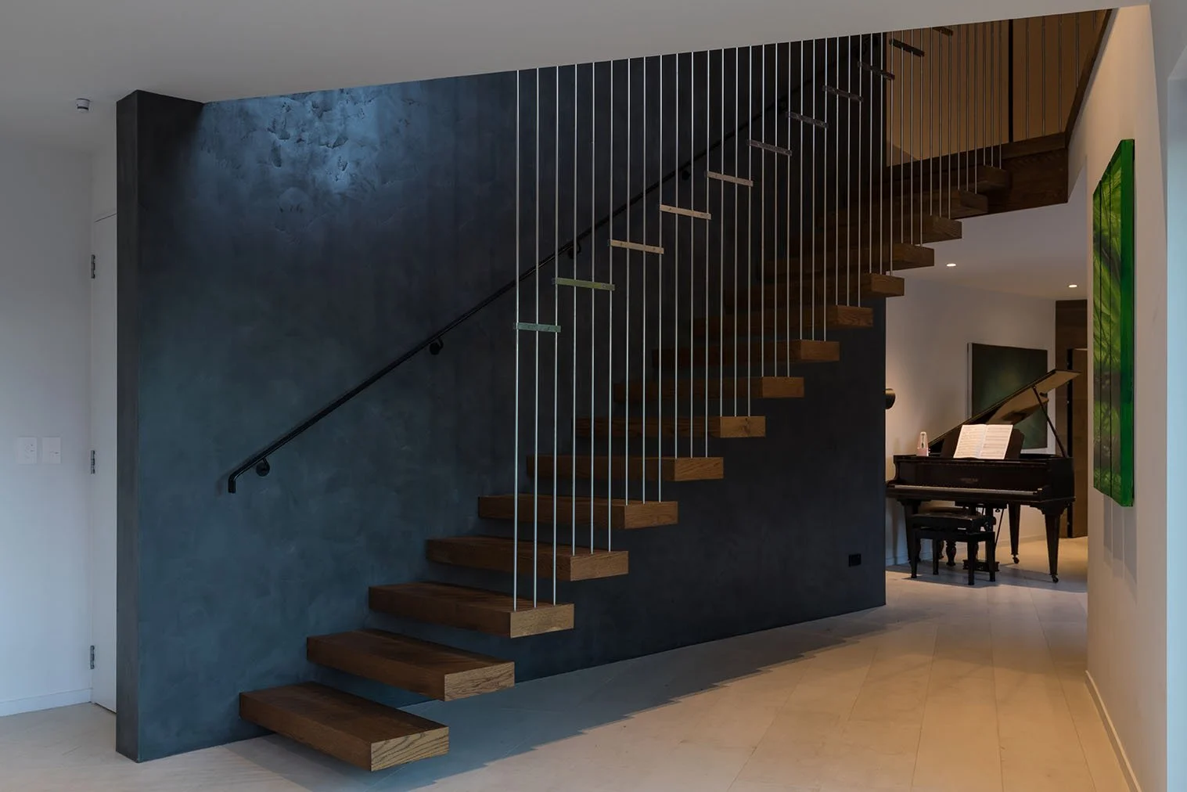Stairs.
Staircases and Nosings
Staircases finished with our Oak flooring can provide a beautiful feature within your house. There are numerous ways to finish your stairs with engineered Oak flooring.
We have numerous completed projects with good quality close up photos showing the process and the finished product, so please contact us if you want to find out more.
It is common misconception that Oak on staircases is expensive but it really doesn’t need to be.
Staircase Design Options
The most common approach is to use our flooring for both the tread and the riser. At the junction between the tread and riser, you can use our flooring to make the nosing which commonly forms a 15mm overlap.
An alternative, and more expensive approach, is to form completely separate ‘boxes’ for each stair tread. This will certainly involve a joiner to create the boxes and have them installed and an engineer to size the structural tread substrate. Don’t let this put you off though, as you can tell from some of our photos, separate box treads create a fantastic aesthetic.
Building Code requirements
The NZ Building Code is quite specific about the size and shape of staircases and the finishes on them, so please ensure you consult your designer or local authority directly to obtain their advice.
The Building Code stipulates the requirements for staircase sizes for the treads (horizontal bit!) and risers (vertical bit!) and also any specific nosing requirements (the junction between the tread and riser).
If you are keen for a read yourself, here is the relevant section of the Building Code.


















